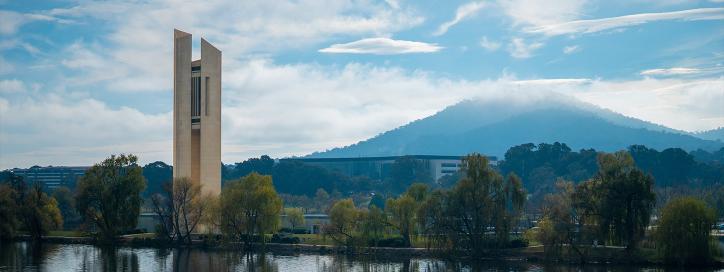National Carillon Façade Remediation

Project Overview
Update: August 2024
The National Capital Authority (NCA) has now completed works on the facade of the iconic National Carillon. After months of meticulous restoration, the landmark is gleaming once more.
The works will ensure the structural integrity and architectural character of the national landmark for future generations.
Delivered in partnership with engineering, construction and remediation specialists Duratec Limited, the works included specialist façade cleaning, concrete repairs, renewal of external sealants, roof system upgrades, glazing works, and the installation of additional cladding support.
You can watch a timelapse video of the works below
The landscape around the carillon has been remediated and Queen Elizabeth II Island reopened to the public.
A six-month commissioning process is currently under way for the Carillion instrument. The NCA is working with carillonists to test the instrument and then John Taylor Co will make any final adjustments, where considered necessary, around March 2025.
The NCA is working with the National Carillon carillonists to support the return of regular recitals and performances in early 2025.
Facts about the National Carillon
The National Carillon, located on Queen Elizabeth II (QEII) Island, was originally opened in 1970.
The Carillon was a gift to Australia from the British Government in 1963 to commemorate the fiftieth jubilee of Canberra’s founding as the National Capital. The Carillon is recognised as being of heritage significance and is listed in the Commonwealth Heritage List (ID105346).
The 50-meter-tall structure is comprised of three free standing triangular towers, which are clad with precast ferrocement façade panels. The towers provide support to slabs that form the three floors for the clavier chamber, bell chamber and viewing gallery.
In accordance with good asset management practice, a detailed structural inspection was undertaken by the NCA to assess the condition of the facade and underlying reinforced concrete structure.
The investigation identified defects with the facade panels, flexible waterproof sealant (facade joints) and the cementitious waterproofing membrane across the structure.
A package of works to address the identified defects was developed and included the following scope items:
1. Specialist facade cleaning to full external surfaces
2. Concrete repairs to the external cladding panels
3. Renewal of all external panel joint sealants
4. Roof system upgrades, including new gutters and drainage
5. Glazing works, including a review and replacement of seals where required
6. Application of protective coating to external face of ferrocement cladding panels.
Project Benefits
The works restored and protected the National Carillon as a landmark for future generations.
We repaired and restored the façade panels, that are a cement and quartz aggregate blend, close to original finish, cleaning away years of staining and contaminants that built up over time. We also repaired any small cracks and damaged sections. This resulted in an aesthetic uplift to the overall building.
The renewal of the waterproofing systems will protect the structural elements of the building, preventing deterioration and damage that may be caused by water passing through the structure.
