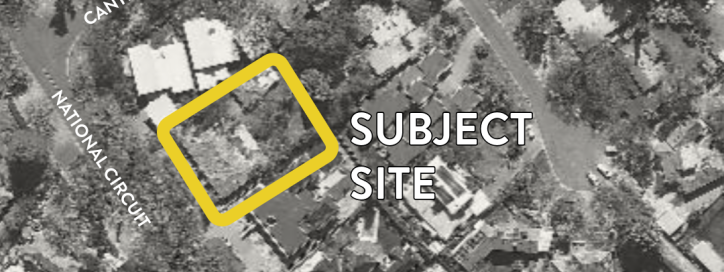77 National Circuit – Demolition of Existing Dwelling and Construction of a new Residential Dwelling
- Home
- Planning
- Consultations
- 77 National Circuit – Demolition of Existing Dwelling and Construction of a new Residential Dwelling

Public consultation has now closed.
UPDATE 2 May 2025
During the public consultation process, the NCA received nine public submissions commenting on different aspects of the proposal. The NCA has also been liaising with the applicant to seek amendments to the proposal to ensure its compliance with the National Capital Plan.
A second round of public consultation is now being undertaken on the amended proposal. The updated architectural drawings, including a schedule of design changes, to the previous proposal can be viewed below.
HAVE YOUR SAY
The NCA welcomes feedback on this application by 5.00pm, Friday 23 May 2025.
Submissions are to be made by email to: WAconsultation@nca.gov.au.
Previous Public Consultation
The National Capital Authority (NCA) has received a works approval application for the demolition of the existing dwelling and construction of a new single residential dwelling, with basement car parking and associated landscaping, at 77 National Circuit, Block 17 Section 2 Deakin.
Consultation on this proposal is being undertaken as required under Part 4.5 – Deakin / Forrest Residential Area Precinct Code of the National Capital Plan.
The plans and supporting documentation for the application can be viewed below
HAVE YOUR SAY
The NCA welcomes feedback on this application by 5.00pm, Friday 28 February 2025.
Submissions are to be made by email to: WAconsultation@nca.gov.au.
- Attractions
- Events
- Education
- Planning
- Planning in the National Capital
- Works Approval
- Heritage
- Heritage Strategy
- Heritage Management Plans
- ANZAC Parade Heritage Management Plan
- Acton Complex Draft Heritage Management Plan
- Australian American Memorial and Sir Thomas Blamey Square Heritage Management Plan
- Blundells Cottage Heritage Management Plan
- Changi Chapel Heritage Management Plan
- Commencement Column Monument HMP
- General Bridges Grave Heritage Management Plan
- High Court – National Gallery Precinct HMP
- King George V Memorial Heritage Management Plan
- Lake Burley Griffin and Adjacent Lands Heritage Management Plan
- National Carillon and Aspen Island Heritage Management Plan
- National Rose Gardens Heritage Management Plan
- Old Parliament House Gardens Heritage Management Plan
- Parliament House Vista Heritage Management Plan
- State Circle Cutting Heritage Management Plan
- Surveyors Hut and Surveyors Park Heritage Management Plan
- York Park Heritage Management Plan
- Heritage Management Plans under consultation
- Heritage Management Plans previous consultations
- Consultations
- Plans, policies and guidelines
- National Capital Plan
- Heritage Management Plans
- Planning Policy Review
- Urban design
- Acton Peninsula Precinct Structure Plan
- City and Gateway Urban Design Framework
- Constitution Avenue Public Realm Handbook
- Creating Places for People and Road User Hierarchy
- Deakin Forrest Residential Precinct Guidelines
- Guidelines for Commemorative Works in the National Capital
- Guidelines for Perimeter Security in the National Capital
- Outdoor Lighting Policy
- Parliamentary Zone Review
- The Griffin Legacy
- Tree Management Policy
- West Basin Precinct Guidelines
- Yarralumla Bay Recreational Hub Master Plan
- Your Capital, Your Say
- Environment
- National Land management
- Asset management
- Lake Burley Griffin
- NCA Projects
- Current NCA Projects
- Past NCA Projects
- Anzac Parade works
- Blundells Cottage Conservation and Interpretation Project
- Boundless Playground Picnic Deck
- Boundless parking extension
- Bowen Place Crossing
- Captain Cook Memorial Jet Upgrade Works
- Car Park Upgrades
- Commonwealth Park Lighting Replacement
- Dame Dorothy Tangney and Dame Enid Lyons Sculpture
- Draft Tree Management Policy
- Dunrossil Drive Pine Tree Replacement
- Furniture upgrade in Commonwealth Park
- High Mast Lighting
- International Flag Display Extension & Lighting Upgrade
- Interpretive Signage in the National Triangle
- John Gorton Building Car Park Upgrade & Associated Works
- John Gorton Building East Car Park Car Park Lighting Replacement Works
- King George V Memorial Works
- Kings Avenue Overpass
- Kings Park Improvements
- Lake Burley Griffin Wall Renewal Program
- Landscape Renewal at the Forecourt of the National Library of Australia
- Merchant Navy War Memorial Upgrade
- National Gallery of Australia Foreshore Upgrade
- Old Parliament House Gardens – rose name signage
- Regatta Point Redevelopment
- Restoration Works for the National Emergency Services Memorial
- Scrivener Dam Anchor Bolt Remediation
- Sir John Gorton Sculpture
- Sir John McEwen / National Party of Australia Centenary Commemoration
- Stirling Park improvements (Gura Bung Dhaura)
- Public Interest Certificates
- Parking
- About us
- Who we are
- Our Board
- Our Staff
- Volunteers
- Canberra National Memorials Committee
- History of the NCA
- 1913 - 1920 Walter Burley Griffin, Federal Capital Director of Design and Construction
- 1921 - 1924 Federal Capital Advisory Committee
- 1925 - 1930 Federal Capital Commission
- 1938 - 1957 National Capital Planning and Development Committee
- 1958 - 1989 National Capital Development Commission
- National Capital Planning Committee
- 1989 to Present Day National Capital Authority
- What we do
- Corporate documents
- Careers
- Key Governance Documents
- Video gallery
- Who we are
- Media centre
- Contact us
Acknowledgement of Country
We acknowledge the Ngunnawal people as traditional custodians of the ACT and recognise any other people or families with connection to the lands of the ACT and region.
We acknowledge and respect their continuing culture and the contribution they make to the life of this city and this region.
